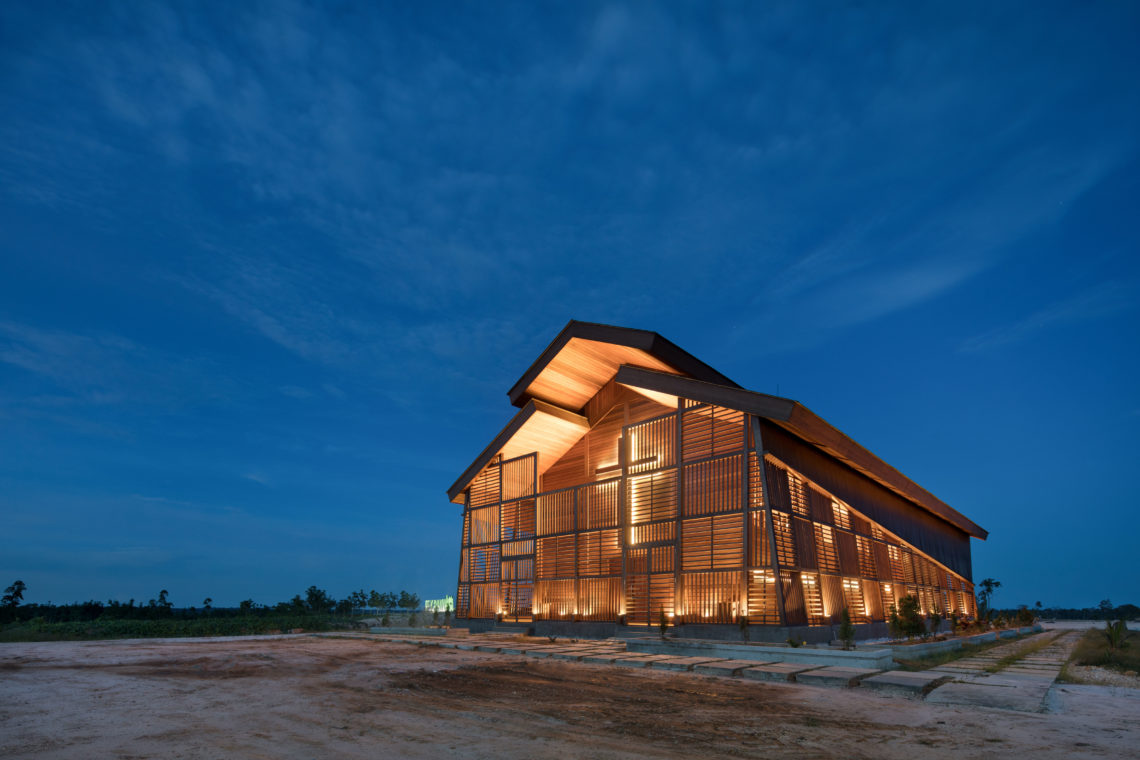By Ria Iskandar
What is the first thing that come to your mind when you hear the word ‘Indonesia’? A simple question that makes inside our head imagine the endless journey of beauty and richness. There will always be an interesting story that comes from each part of it. With all its diversity, Sabang to Merauke, Indonesia is a masterpiece of God.
For Tony Sofian, the principal architect of TSDS, his story comes from Sajau, East Tanjung Palas, North Kalimantan. Tony and his team under TSDS Interior Architects has built a church for the rubber plantation workers which are also the local people of Sajau. “Single Materiality approach — we only use one material to build the church. And the material is wood,” explains Tony about the church concept.
Philosophically, the church is designed to reflect on how God saves mankind from sins, which is illustrated by the architecture of the sloping roof that supported by the church wall. The architecture was inspired from Betang, the traditional local house of the Dayak tribe.
As we caught up virtually with the architect and the father of two, the story began and continues.
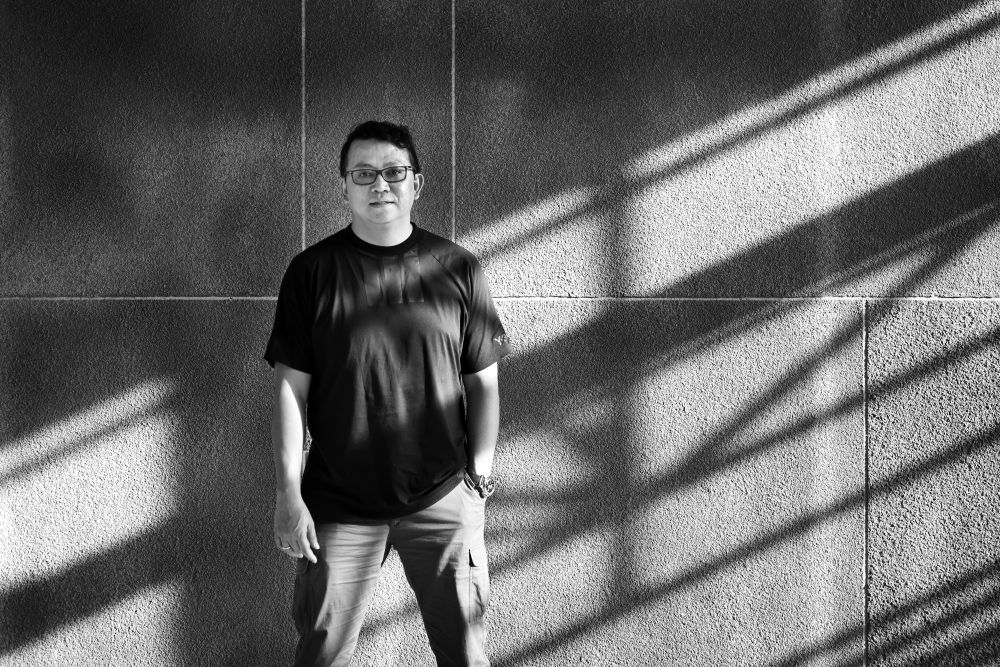
What is your true passion?
All things related to architecture.
How would you describe Indonesia in a simple sentence?
Indonesia is very meaningful, both for my life also in many ways and aspects.
Tell us about Ouikumene Church.
The establishment of the Ouikumene Church in Sajau, East Tanjung Palas, Kalimantan was motivated by the urgency to accommodate the need for worship place from the plantation workers and surrounding local community. This project is part of the CSR (Corporate Social Responsibility) Program of PT. KMS, a company engaged in the plantation sector. The church is located at the highest altitude and in an East-West orientation. We use the Single Materiality approach, which only one material used as a unit to create space, and in this case wood is chosen as the material. This approach was the team’s idea to engage the local materials.
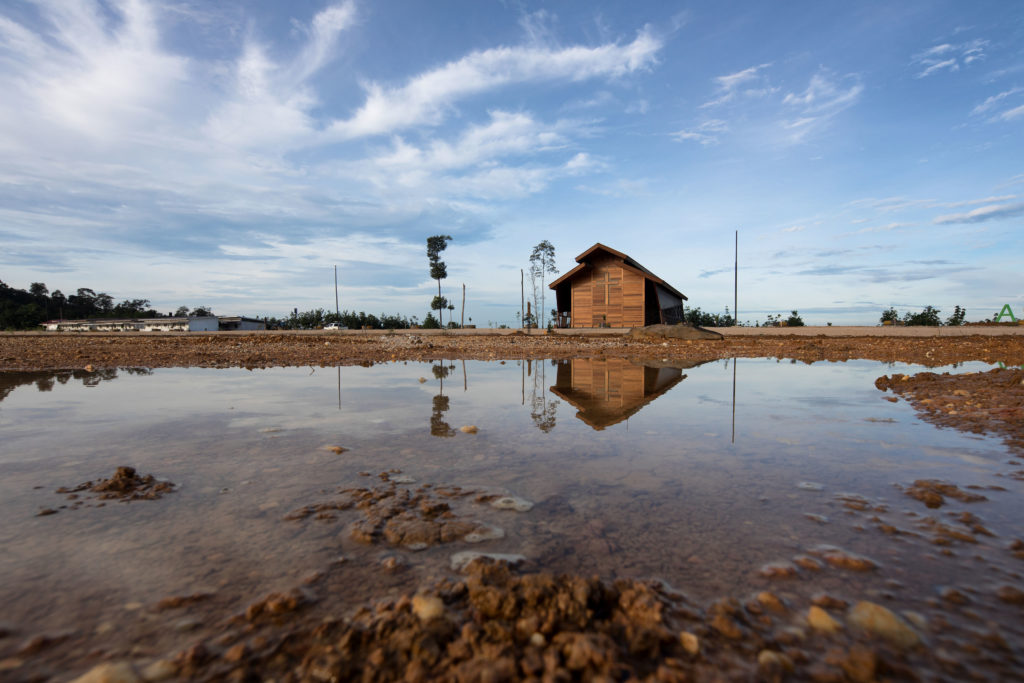
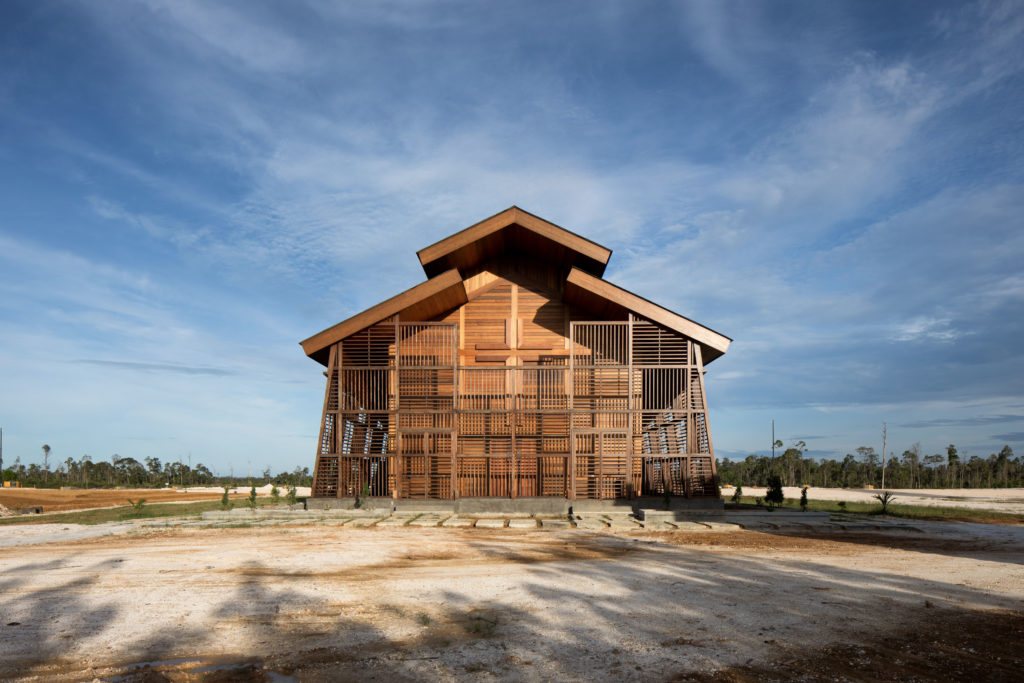
The architectural concept was inspired by the Betang House, a traditional longhouse-shaped of the Dayak tribe. The main types of wood used are bengkirai wood, lime wood, and meranti wood. All the wood are material waste from the factory that we decided to use as our response to environmental empowerment. The church facades using a mixture of rimba wood, while meranti wood is used as an interior material to create harmony with the environment.
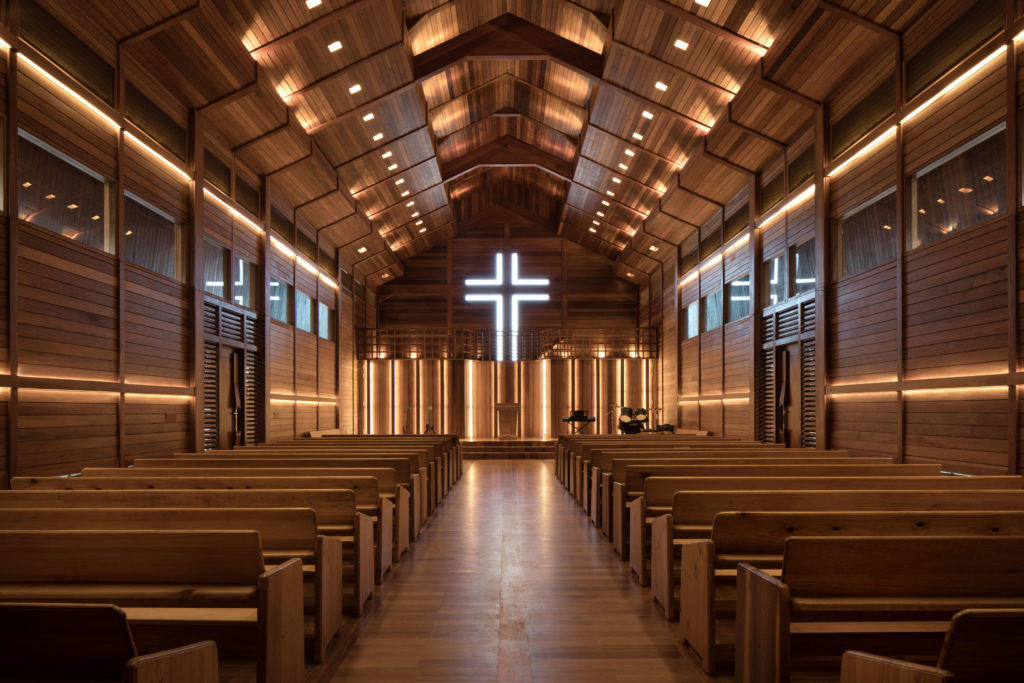
The interior concept returns to its spatial function, accommodating church activities which include various activities related to music. Due to the bad weather in Kalimantan — high heat during the day — it is very important to keep the room comfortable enough without air conditioning. Adapting the situation, the solution by using a jack roof to allow the cross ventilation system.
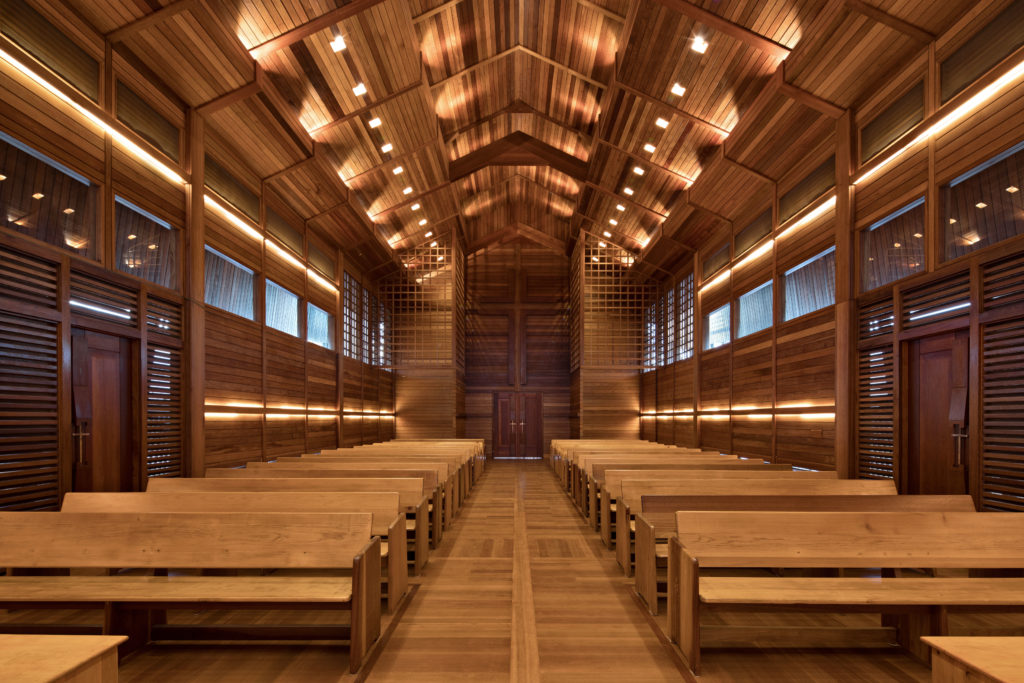
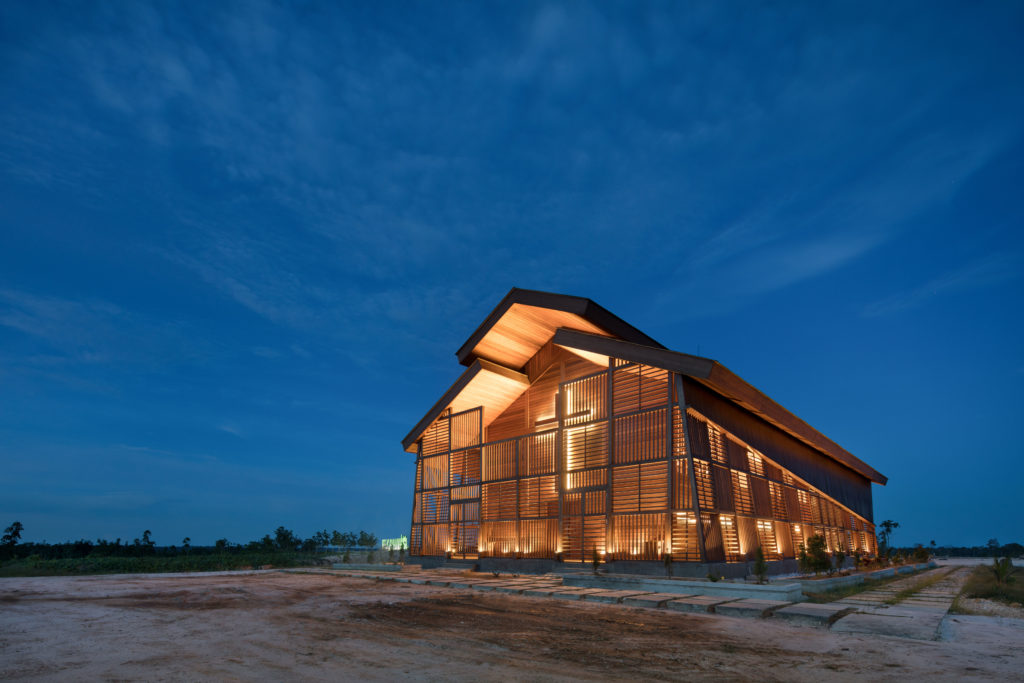
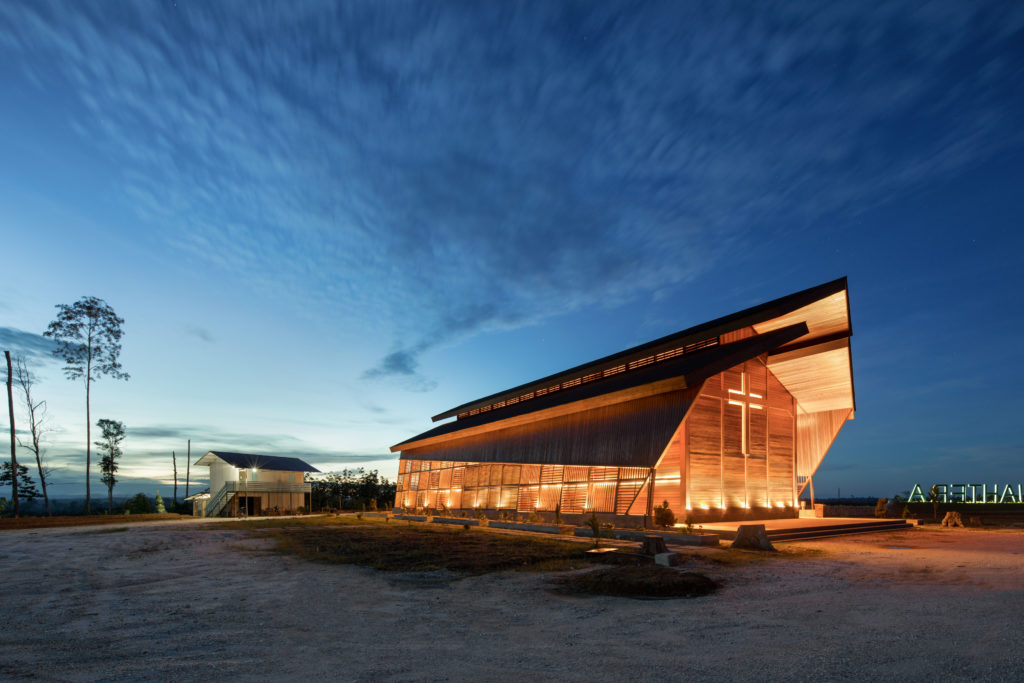
The overall process takes a long time because of the difficulty of supplying some type of the wood. The process also back and forth depending on the condition of the wood. While we should maintaining localization and traditional values. Where everything should be humbly blend with the local architecture and its community.
What was the first thing that come in your mind when you start this project?
It begins with a discussion with the client that in fact there are so many sources of material that can be used from the industry waste. Then comes the idea to use wood material as the main star of this project.
How long was the design process?
Around six months.
Where did you get the inspiration?
From their traditional house called ‘Betang’, the ideas of sensibility and materiality, also the prayer activities of the local people.
What is the biggest challenge?
It takes years to collect the waste of the wood materials and assemble them into a building.
What is the most memorable experience while working on this project?
The distance is very far to reach, it took us more than eight hours to get to the location.
“And near the church project there is a school, where I get the opportunity and permission to teach the children at the school.”
Three words that describe the project.
Single. Materiality. Sensibility.
Project location: Sajau, East Tanjung Palas, North Kalimantan.
Photo Courtesy: Mario Wibowo & the designstory.com

